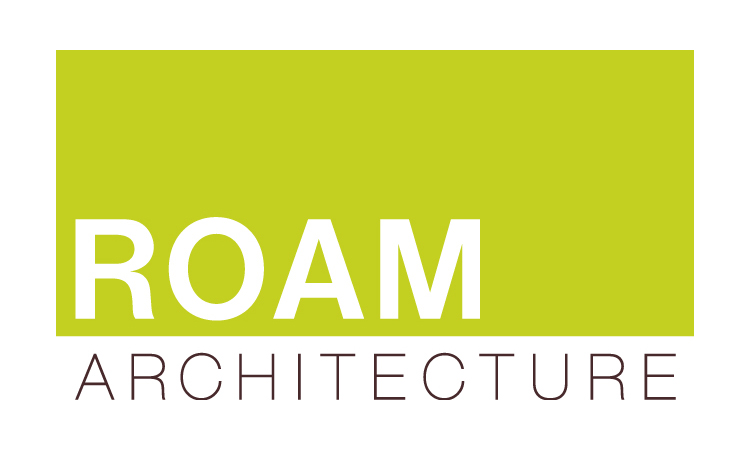Founded in 2011 with the goal of making a tangible difference in the lives with whom we work, we’re doing just that . . . one project at a time. Work with us to #reimagineyourworld
2-Story Addition to a Mid-century Modern
Rockland County, New York
Location: New City, NY
Status: Under construction
Size: 1,300 sq. ft. addition + 1,850 sq. ft. renovation = 3,150 sq. ft. TOTAL
Year: 2107 - 2018
Bringing the outside in
The homeowners fell in love with the aesthetics and natural setting of their existing 4-bedroom mid-century modern home, but after a year of living in the home they began to uncover some of its shortcomings. The home lacked a proper front entrance, the existing living spaces (u-shaped kitchen, dining and living rooms) were all too small and closed off from each other, and storage was lacking. Coupled with the fact that the existing 4 bedrooms were split on the first and second floors, and they felt they wanted to keep a closer eye on their small children, the family began to understand that an addition and renovation would be required.
Working with the homeowners, we designed a sizable 2-story addition creating a glass enclosed open-concept living room, dining room and kitchen on the first floor, and an additional bedroom above. In addition, a new 2-story glass entry foyer makes an impression upon arrival. Lastly, the entire facade is to be renovated with new windows, siding, stone and wood accents.
Want to stay updated as this project moves into construction? Follow it's progress on our Facebook page!
