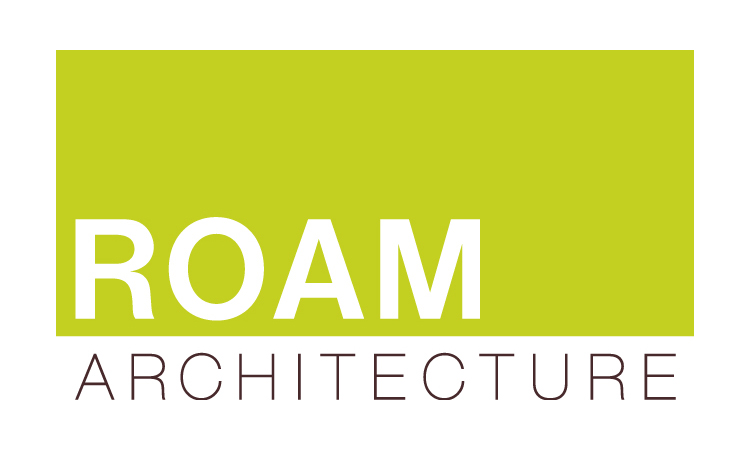Founded in 2011 with the goal of making a tangible difference in the lives with whom we work, we’re doing just that . . . one project at a time. Work with us to #reimagineyourworld
BioMedical Company Headquarters
Bergen County, New Jersey
Location: Allandale, NJ
Completed: 2018
Size: 30,000 s.f.
This international company, a global service provider for the cell therapy industry, needed to expand it’s current space to support and provide manufacturing services for clinical and commercial applications. Seeking to create an open and collaborative space for its workforce, along with a clean and minimal aesthetic, the office support space and executive area was designed to maximize efficiencies and openness. The neutral and monochromatic color palette is accentuated by bold punches of color, which is used to bring attention and focus to certain design elements within the space.
In the main employee work area, ceilings were opened to expose the structure above, and a sound-absorbent acoustical material was installed to provide a quiet working atmosphere. The focal point of the work area is a jewel-like, glass enclosed conference room, utilized by employees for meetings, as well as a quiet personal work space. The board room was also designed with a minimalist approach, and is punctuated by a suspended acrylic canopy in a strong blue color, which defines the space above the conference table. In the lunchroom, conceived to support informal employee meetings and collaboration, playful accents of blue and orange enliven the otherwise monochromatic space. In the restrooms, a feature wall of hexagonal ceramic tiles is a nod to the company’s biomedical origins.
Completed by Amy Nowak-Palmerini while at Poskanzer Skott Architects













