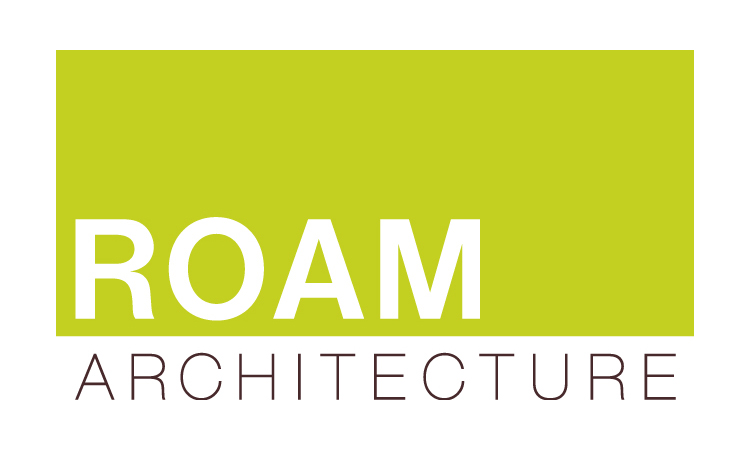Founded in 2011 with the goal of making a tangible difference in the lives with whom we work, we’re doing just that . . . one project at a time. Work with us to #reimagineyourworld
Flip this house - an updated spec house
Bergen County, New Jersey
Location: Closter, NJ
Status: In design
Size: 3,100 s.f. renovation + 450 s.f.addition
Year: 2020
In this home renovation project, our client purchased this fixer-upper home with the intent of reselling the property for a profit. Our approach was to assist this investor make improvements in the simplest and most economically effective way possible, while updating the home to attract potential home buyers. New siding, roofing, windows and covered front entry adds to the home's curb appeal. Also planned is a new, state-of-the-art kitchen addition on the first floor, which is part of an open concept living room and dining room, a master bedroom addition on the second floor, and a basement renovation.
