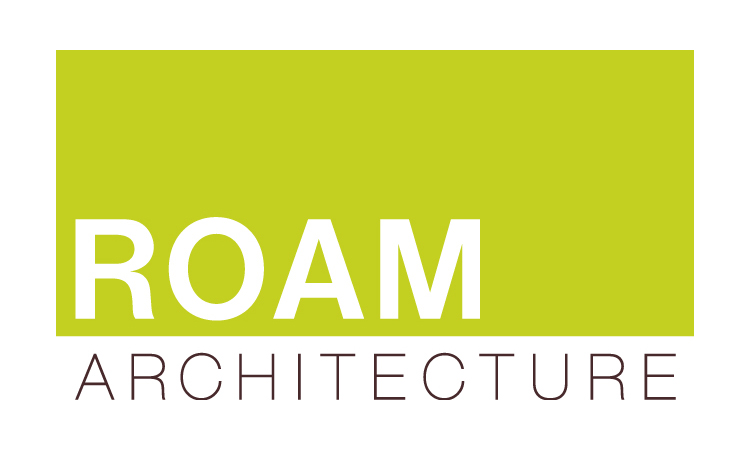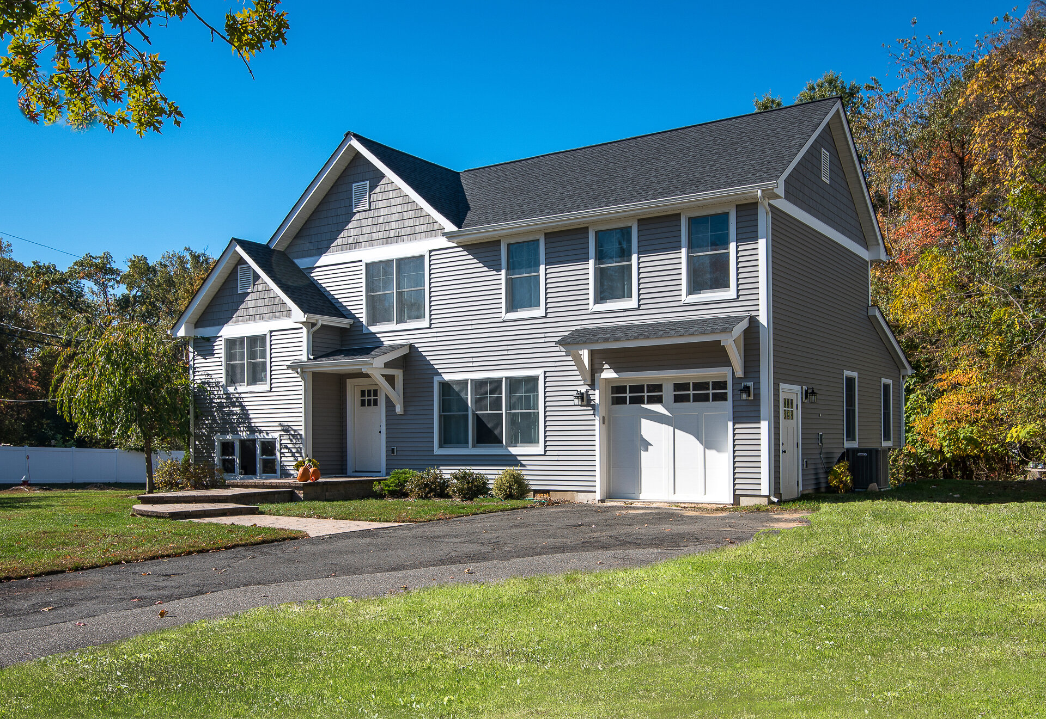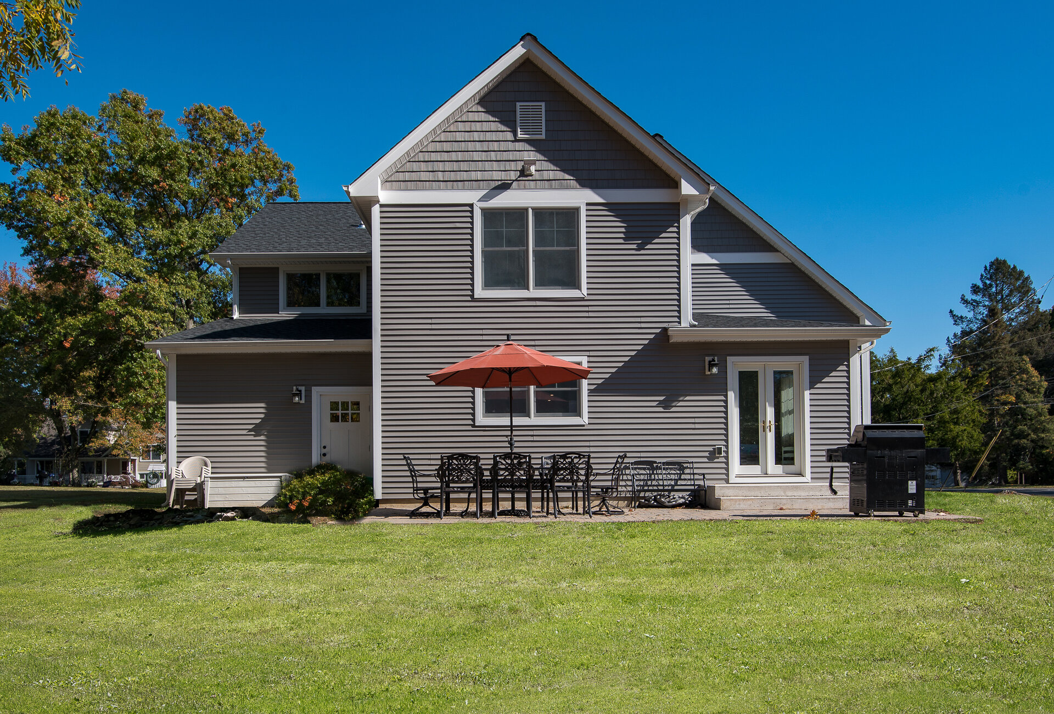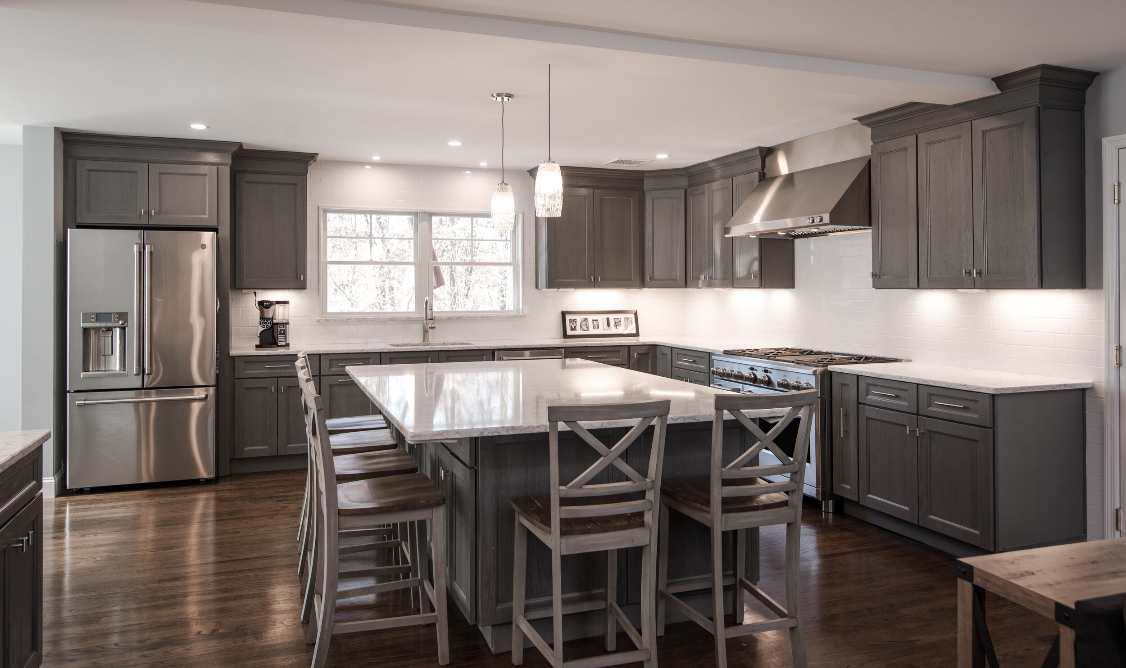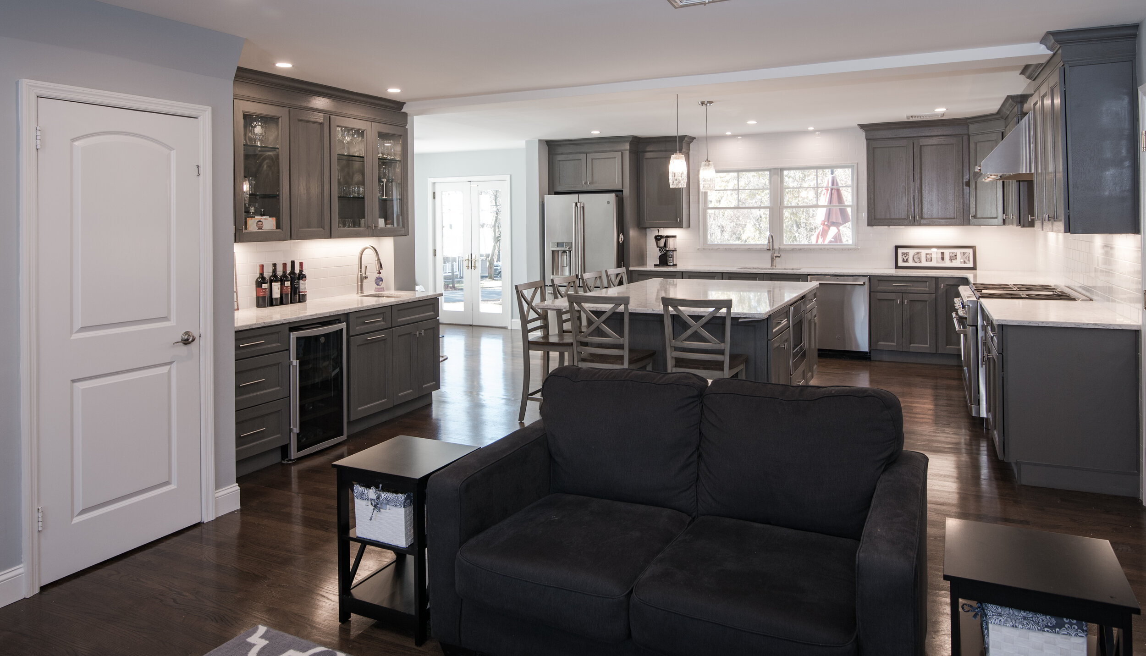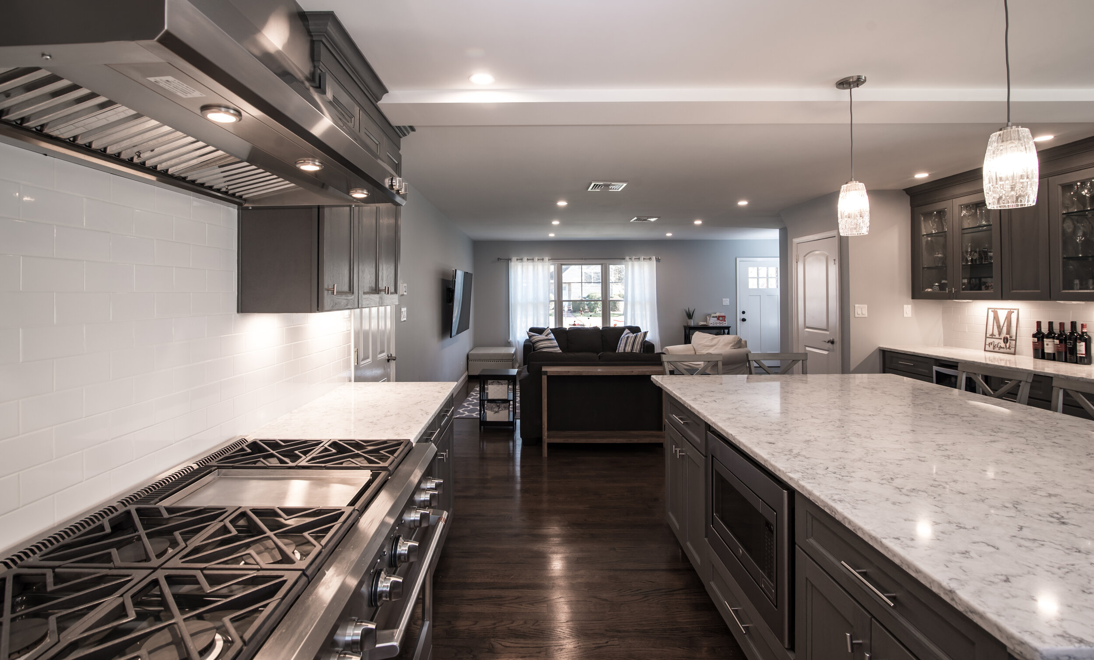Founded in 2011 with the goal of making a tangible difference in the lives with whom we work, we’re doing just that . . . one project at a time. Work with us to #reimagineyourworld
Split-level Addition + Renovation
Rockland County, New York
Completed: 2019
Size: 1,200 s.f. renovation + 1,500 s.f. addition = 2,700 s.f. total
Needing more space for their growing family, these young homeowners approached us to help them create an updated, larger home from their existing 1953 split-level.
On the first floor, walls were removed to create an open concept kitchen and living room. A new dining room addition was constructed in the back, as well as a new tandem 2-car garage.
A new second floor addition was created to include 2 bedrooms, a hall bathroom, a master bedroom suite, and a laundry room.
On the exterior, a completely new, refreshed and updated look was achieved through the use of new siding, windows and roofing. By more than doubling the size of the existing home, the family is now ready to enjoy all of the space that they need.
