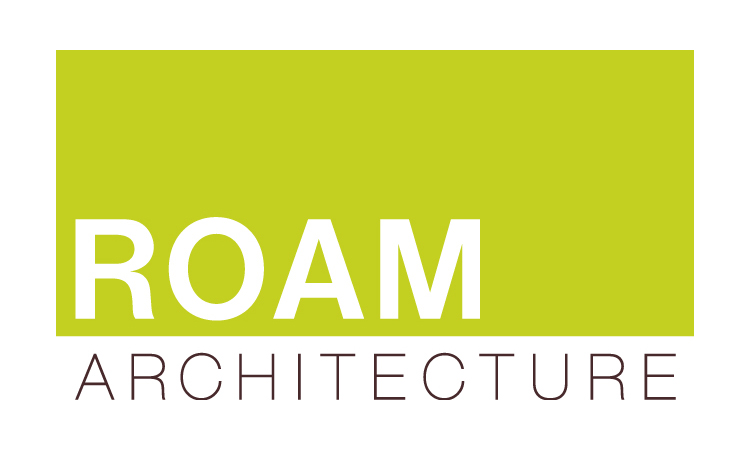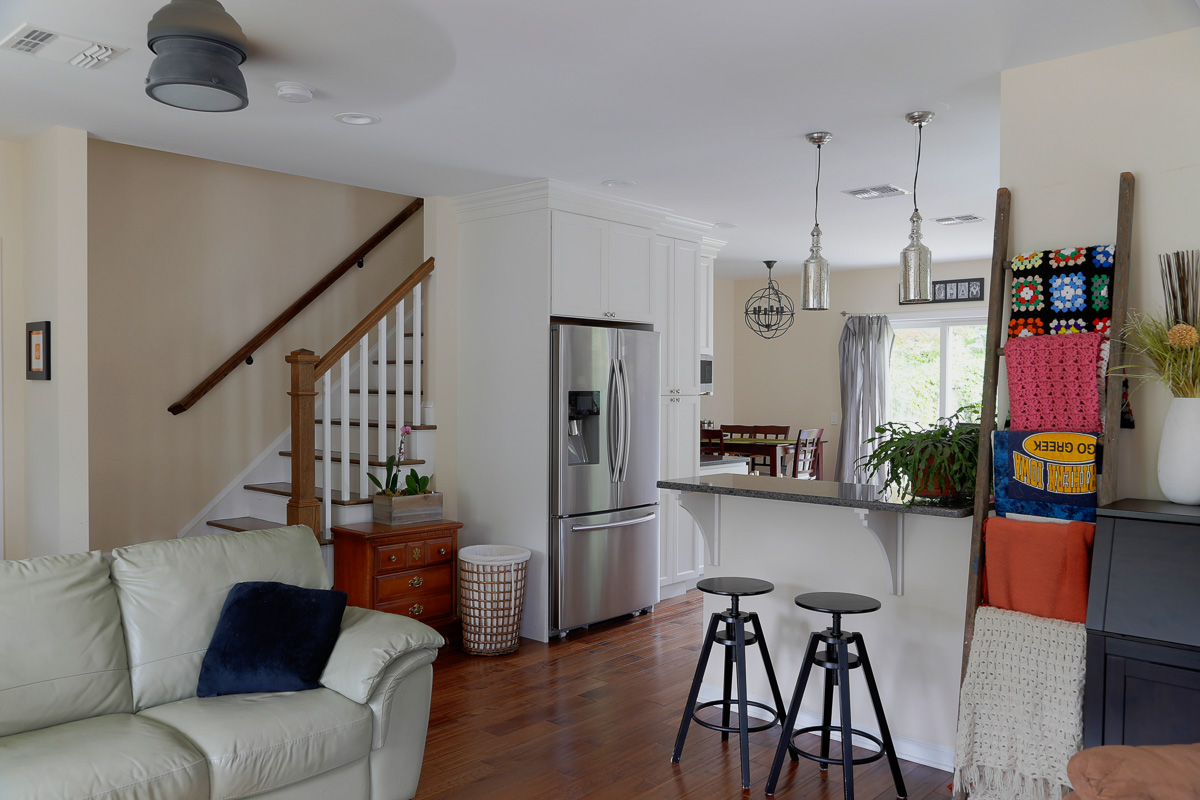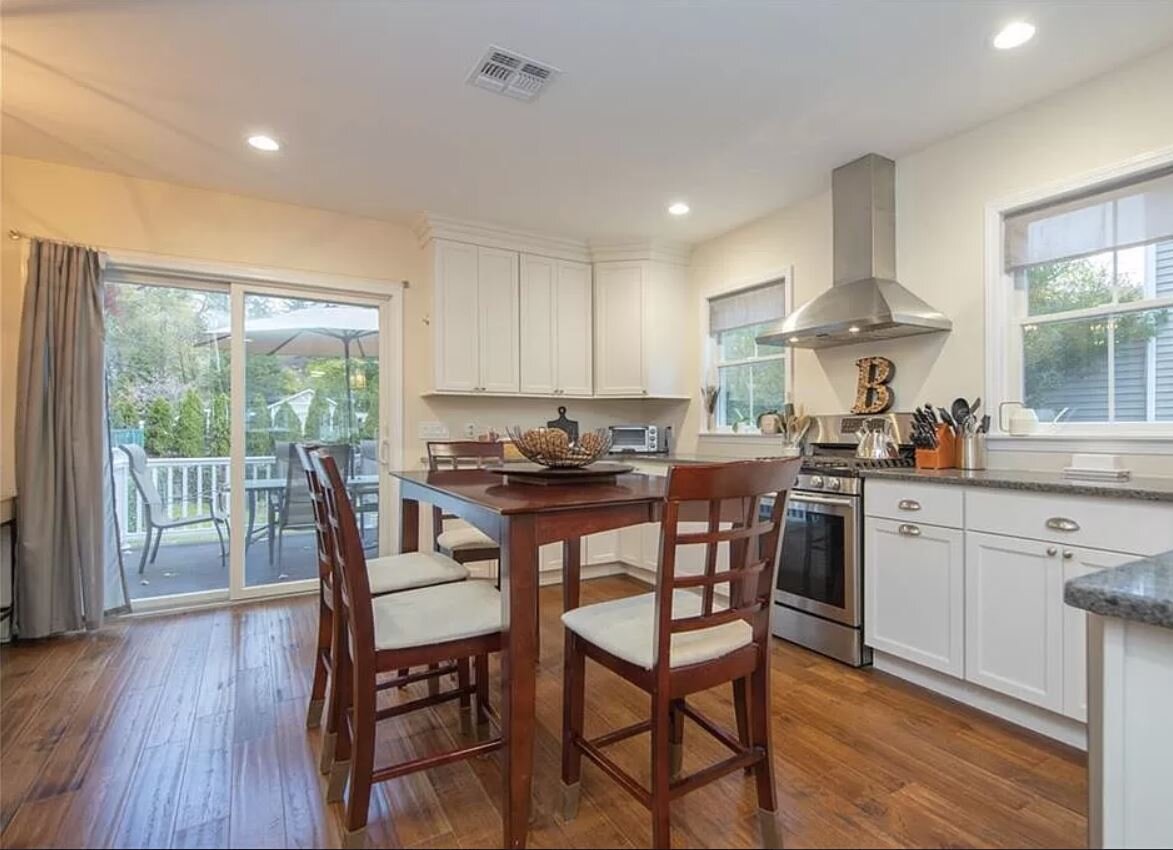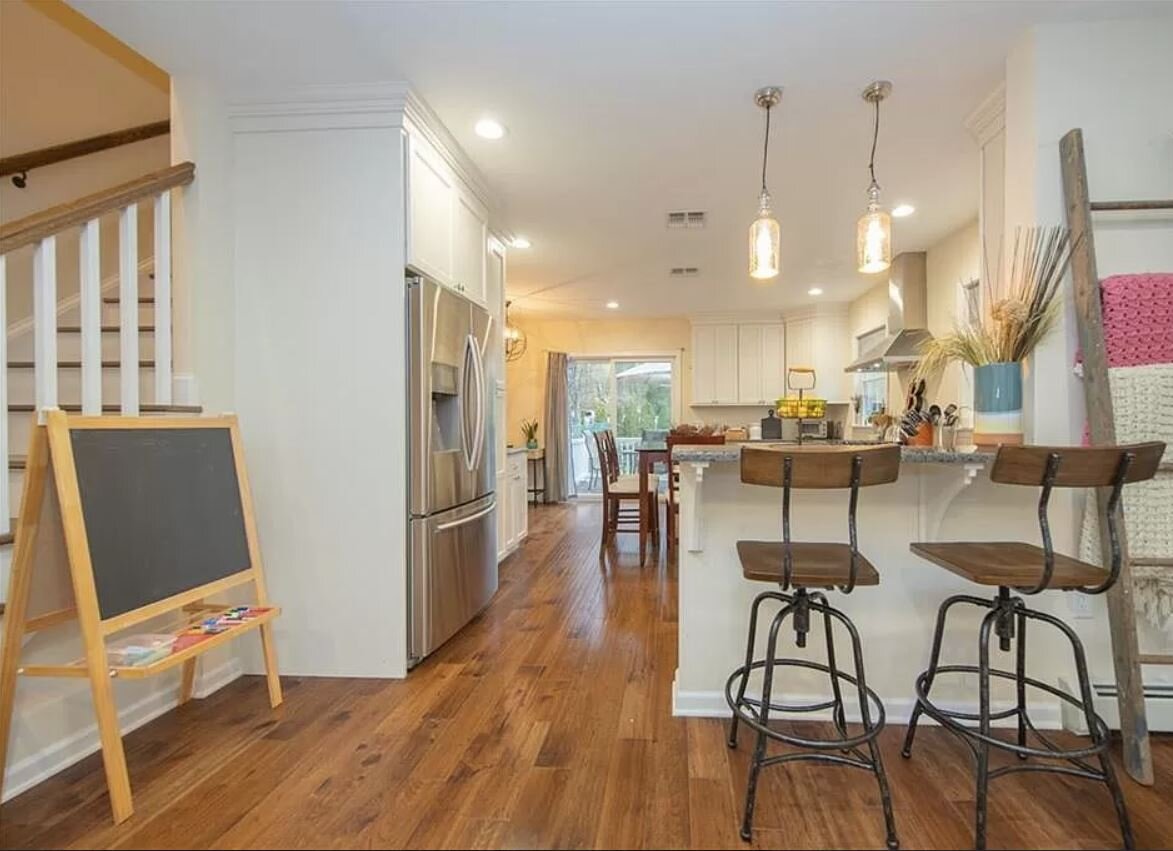Founded in 2011 with the goal of making a tangible difference in the lives with whom we work, we’re doing just that . . . one project at a time. Work with us to #reimagineyourworld
Turn-of-the-century Renovation + Addition in Nyack
Rockland County, New York
Location: Nyack, NY
Completed: 2016
Size: 1,250 s.f.
BEFORE
PROPOSED ELEVATION
CONSTRUCTION PHOTO - WINTER 2016
This existing home was originally built in 1907, and was ready for a major renovation. As was characteristic of the period in which the home was built, the existing spaces were small and closed in. The design concept included opening up the first floor for a thoroughly updated living / dining / kitchen space, creating a new powder room, and relocating the front entry. A small addition enclosed what was once an open porch. On the second floor, three small bedrooms became two generously sized bedrooms with a shared family bath and walk-in closet for the master bedroom.
Interested in learning more about this project? Please visit our Facebook page to see periodic updates, construction photos, and before and after shots of this project.

















