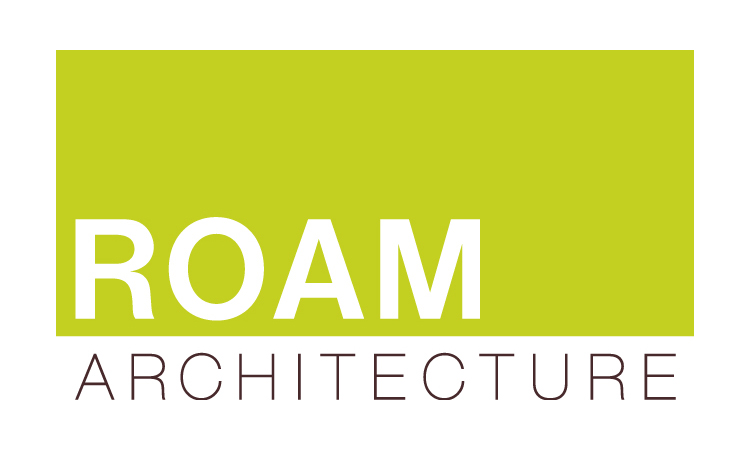Founded in 2011 with the goal of making a tangible difference in the lives with whom we work, we’re doing just that . . . one project at a time. Work with us to #reimagineyourworld
Sun Room Addition
Westchester County, New York
Location: Mount Kisco, NY
Completed: 2015
These homeowners came to us with a problem . . . . they couldn't enjoy their deck to the fullest extent possible because their house is located adjacent to a wooded area, and the mosquitoes made sitting outside after dark nearly impossible. Our task was to build a sunroom or 3-season room for them which would be warm and inviting, while still being connected to the nature outside.
Our solution consisted of creating a one-room addition to their home which was connected to both the existing deck, as well as the dining room inside. As part of the project, the homeowners replaced the deck flooring material with composite decking, which gave us the opportunity to run that material into the addition as well, giving the room a seamless indoor / outdoor transition. We also designed the space to be surrounded with windows on three sides, as well as glass doors and skylights, flooding the interior with natural light and giving the homeowners the visual connection to the outside which they so desired. The addition, 12'-0" wide x 21'-6" long, has enabled the family to enjoy the outdoors both in the early spring, as well as into the fall, and has become a wonderful gathering space for the family and their guests.





