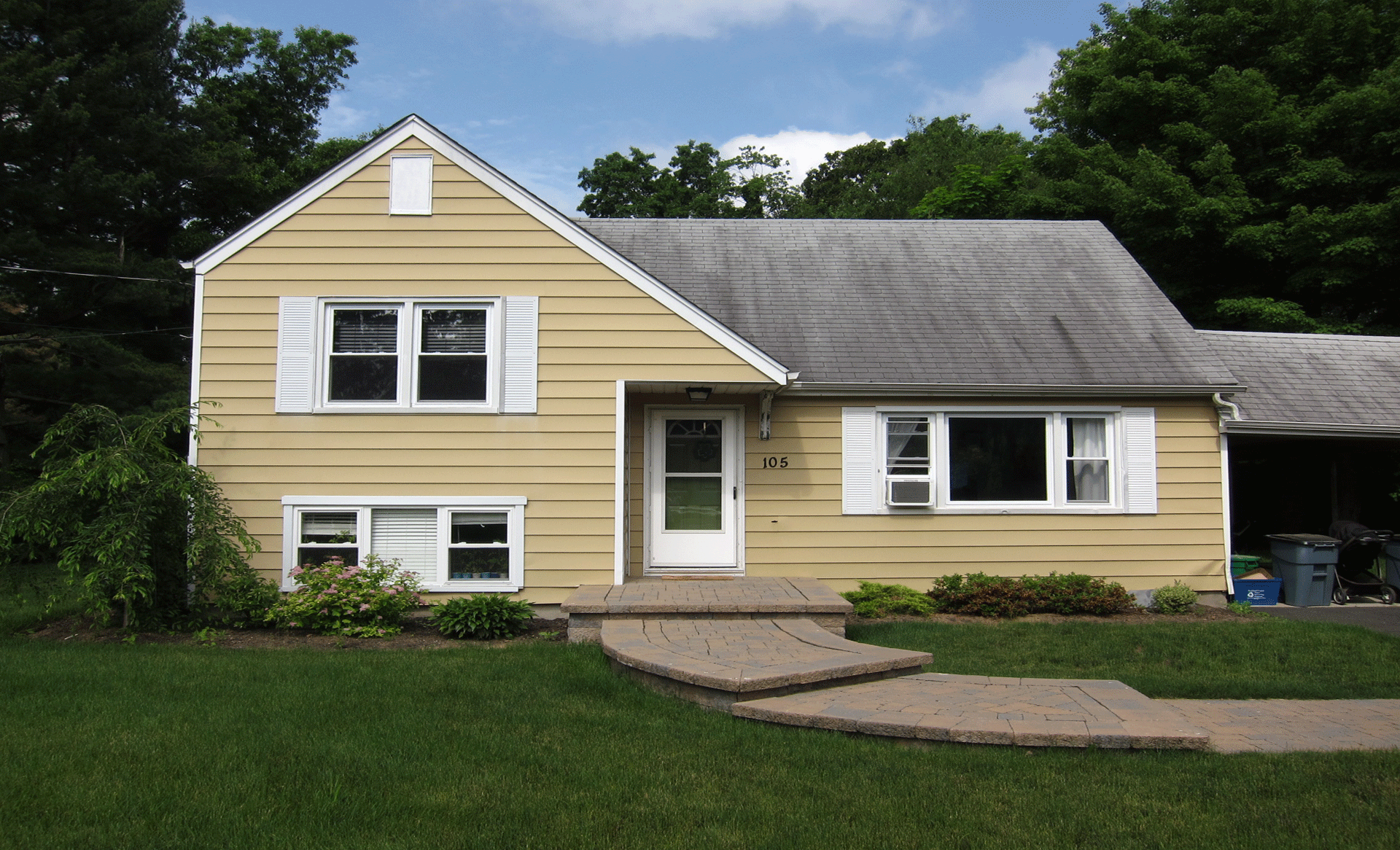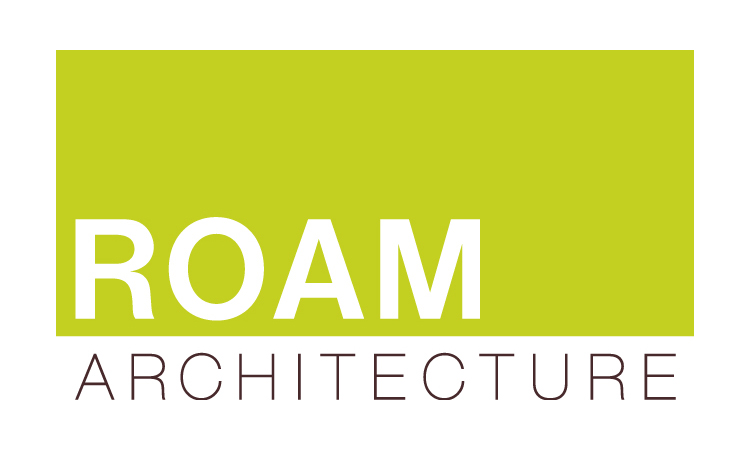Founded in 2011 with the goal of making a tangible difference in the lives with whom we work, we’re doing just that . . . one project at a time. Work with us to #reimagineyourworld
Before + After . . . change is good
ROAM specializes in transforming spaces and buildings from out-of-date to current and refreshed. We never tire of seeing these come to life! Use the slider to check out some recent examples of spaces and homes that we have reimagined. #reimagineyourworld


A modern farmhouse renovation + addition • Pearl River, NY
We’re excited to be designing a new second floor addition to this 1-story suburban home, and bringing it some updating and curb appeal. This young couple was interested in exploring a simple and clean modern farmhouse style, complete with white board and batten siding and a new 1-car garage addition. The construction of this project will require a tear-down of the existing home down to the foundation, and rebuilding new first and second floors. Requiring a zoning approval, this project will be moving into construction soon. Stay tuned!


A modern farmhouse renovation + addition • West Nyack, NY
These new homeowners fell in love with this home's location and size, but weren't thrilled about it's dated exterior. They approached us with the idea of turning this 1980's contemporary home into a Modern Farmhouse aesthetic, complete with white board and batten siding, a new front porch addition, a new roof deck addition, as well as enlarging the current garage. New windows throughout, a new cupola, new metal roofing and new siding throughout will complete the exterior renovation.


Gambrel 2nd floor addition + renovation • Pearl River, NY
The homeowners fell in love with the neighborhood of their home, but shortly after moving in, it became clear that it wasn’t going to work well for their family. In desperate need of additional bedrooms for the couple’s 4 children, and a proper master bedroom suite, we are designing a second floor addition over the garage to make sure that everyone has enough room to spread out. In addition, on the first floor, we are renovating and rearranging the existing spaces to create an expansive eat-in kitchen for family meals, an open kitchen living / dining / kitchen space, a home office, mudroom and guest suite. On the exterior, a new front porch and double gable will provide much needed and desired curb appeal.


Partial 2nd floor addition + interior renovation • New City, NY
In this project, the homeowners loved the location of their home in a small lakeside community, but realized that the home’s existing shortcomings needed to be addressed for their growing family.
Moving the owner’s bedroom suite to a new second floor addition will consolidate the bedrooms on the second floor, enabling the couple to be nearby their young children. Additionally, the space vacated on the first floor will become valuable living room space for the family. An interior renovation will also include a newly renovated kitchen, moving the laundry room to the second floor, and, maybe most importantly, relocating the entry to the front of the building for a more welcoming flow and organization. Add to that the creation of a new covered front porch, and this home is set to support the life of this growing family for years to come.
Mid-century modern renovation • Pearl River, NY
These clients adore their home’s location, nestled within a 2-1/2 acre site largely wooded and abutting a creek and nature preserve. They contacted us with the intent of repairing some exterior and interior issues that were causing deterioration, and needed some assistance with the design and selection of new exterior materials which were in need of replacement.
Our new proposed exterior includes new natural wood siding, a stone base, and corrugated metal. New entry doors, new windows and new cable rails completed this exterior renovation.


Gambrel 2nd floor addition + renovation • West Nyack, NY
In this project, the homeowners saw their addition in the front of their home as an opportunity to create something new, boosting their home's presence from the street. By removing the existing front porch, we were able to design a new 2-story addition in the front of this home, giving the entire building an upgrade and welcomed curb appeal. The new addition will contain a new entry foyer and expanded living room on the first floor, and owner’s bedroom and closet on the second floor.


Split-Level Addition • Rockland County, NY
This young and growing family need to expand their existing home. Working with their existing 2-bedroom 1- bathroom split-level home, we helped these homeowners double their living space. Newly created spaces include a first floor open concept kitchen / living room / dining room, and a new attached 1-car garage. On the new upper level, a new master bedroom suite plus two additional bedrooms, a hall bath and laundry room round out the spaces necessary to make this family comfortable here for years to come.


Renovation and addition • Closter, NJ
In this home renovation project, our client purchased this fixer-upper home with the intent of reselling the property for a profit. Our approach was to assist this investor make improvements in the simplest and most economically effective way possible, while updating the home to attract potential home buyers. New siding, roofing, windows and covered front entry adds to the home's curb appeal. Also planned is a new, state-of-the-art kitchen addition on the first floor, which is part of an open concept living room and dining room, a master bedroom addition on the second floor, and a basement renovation.


Mid-century Modern Addition and Renovation • New City, NY
The homeowners fell in love with the aesthetics and natural setting of their existing 4-bedroom mid-century modern home, but after a year of living in the home they began to uncover some of its shortcomings. The home lacked a proper front entrance, the existing living spaces (u-shaped kitchen, dining and living rooms) were all too small and closed off from each other, and storage was lacking. Coupled with the fact that the existing 4 bedrooms were split on the first and second floors, and they felt they wanted to keep a closer eye on their small children, the family began to understand that an addition and renovation would be required.
Working with the homeowners, we designed a sizable 2-story addition creating a glass enclosed open-concept living room, dining room and kitchen on the first floor, and an additional bedroom above. In addition, a new 2-story glass entry foyer makes an impression upon arrival. Lastly, the entire facade is to be renovated with new windows, siding, stone and wood accents.


Gabled Modern Second Floor Addition • Nyack, NY
These homeowners recently purchased this home for the land and it's location adjacent to a nature preserve. It's a modest home, too small for their current family, but on a great, generously sized lot next to acres of woodlands. The homeowners really enjoy a lifestyle immersed in nature, and wanted as much opportunity as possible to create a home which invites the outside in.
The homeowners have a desire to use natural and sustainable materials, and are drawn to homes with cedar board and batten siding and other rustic materials.
Being mindful of the homeowner's desire to make as little impact on the land as possible, a decision was made early on to expand up rather than out. Additionally, we decided that one of the additional main objectives of the project would be to reorient the front of the house to the existing street, rather than towards a "paper street" that was conceived, but never constructed when the house was originally constructed.


Adirondack-style Addition and Renovation • New City, NY
This existing home had been owned by the family for decades, and the patriarch of the family had always dreamed of doing an addition to this house to take advantage of the beautiful vistas from the property. It was, after all, the reason he originally purchased the property in the 1960's when the area was more rural and life was simpler. Unfortunately, that dream was not realized during his lifetime. Upon their father's passing, the next generation decided to undertake the addition and renovation to the home in honor him; his dream is being realized and fulfilled posthumously.
The project consists of a one-story great room addition on the first floor of the house which maximizes the views to the landscape beyond. In addition, on the first floor, the existing kitchen will be expanded and renovated with the existing wall between the kitchen and living room removed, as well as the wall between the existing house and new great room addition. The end result will be an "open concept" living / dining / kitchen / great room space which will be perfect for large family gatherings and entertaining.
In addition to the work in the home's public areas, a master bedroom suite is planned for the first floor, which will allow the homeowners to age in place during the decades ahead. Two large bedrooms on the second floor will be converted into four smaller but still generously-sized bedrooms for the couple's grown children.
An Adirondack style was chosen by the homeowners for their home. Design features include a fireplace and exposed beams in the new great room, black prairie-style windows, and massive stone piers so signature to the style.


